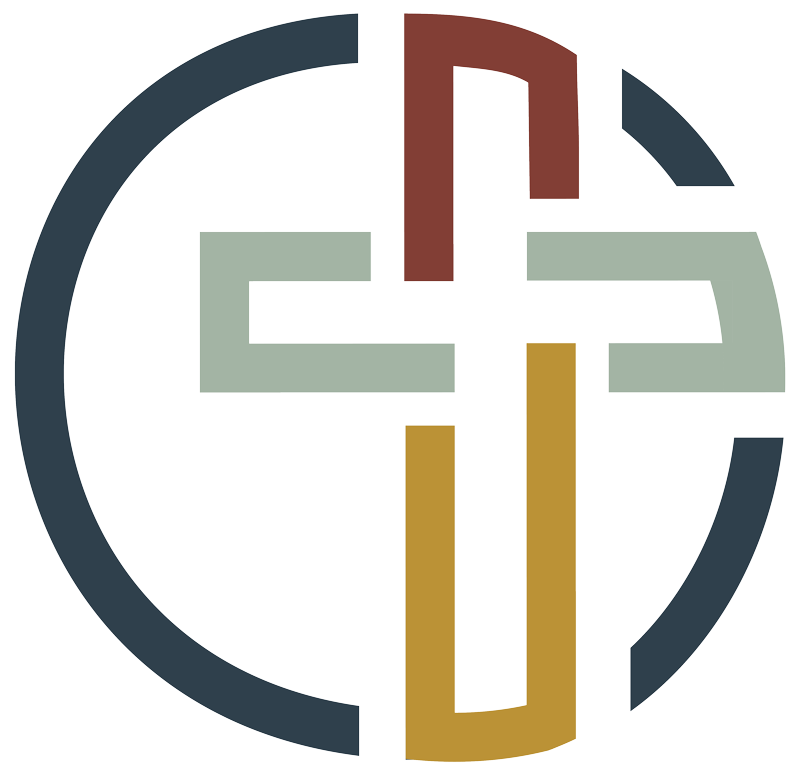1. Site Plan
A broad overview of both Phase 1 and Phase 2 that will eventually include a gym and more permanent multi-use space on the north end.

2. Phase 1
Planned work for remodeling the "Blue Building" and remodeling/adding on to the north side. Work addresses need for more space for our growing kids and youth ministries, additional collaborative space for our staff team, and increased adult usage space.

3. Multi-Use Rendering
A "real life" rendering of the multi-use addition on the north side of the building. This space will primarily be used for youth and other adult needs.

4. Exterior Rendering
A "real life" rendering of the south side of the current "Blue Building." Features include attractive, durable paneling, a new roof, windows letting natural light into children's area, and a cross/logo on the face of the building. This will dramatically strengthen our identity to the community and create a welcoming "front door" that is both inviting and attractive.



